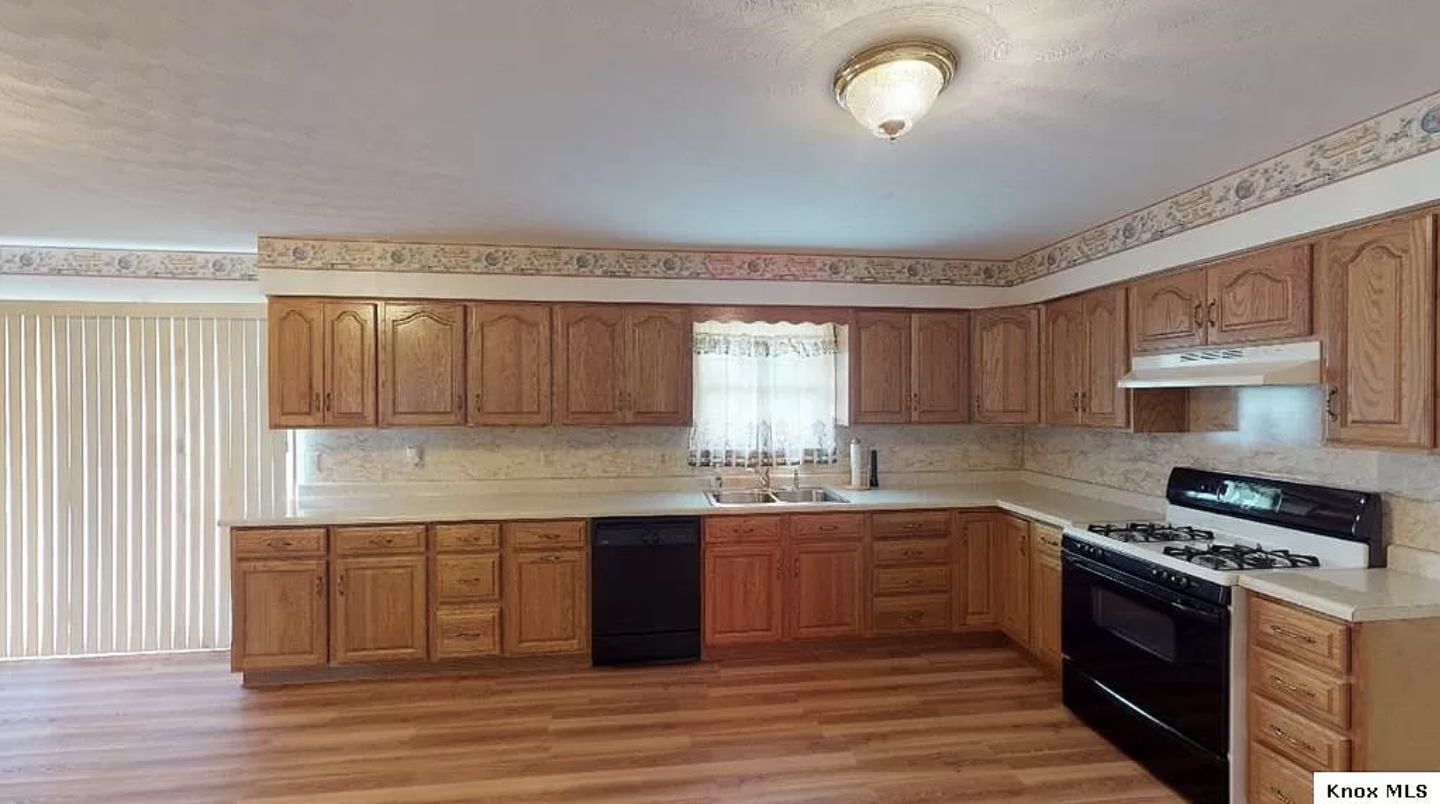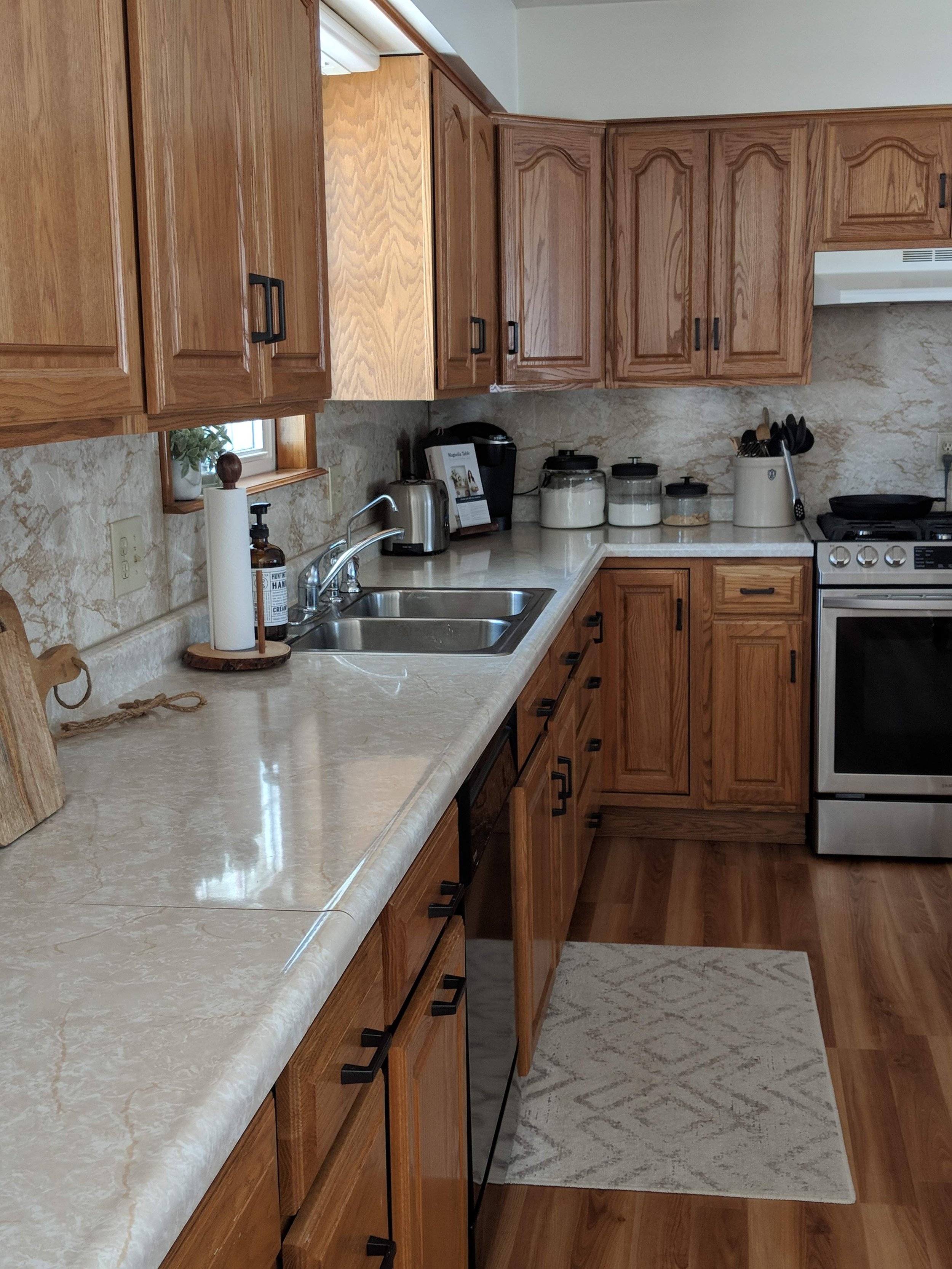Kitchen update after 4 years
It’s hard to believe it’s been 4 years since we’ve moved to our farm. To be honest, we never thought a farm was going to happen, though we wanted it so badly. When this farm finally caught our eye, it wasn’t the house that caught our attention, it was the land. The house, which I’ll share, just wasn’t our style. It was built in 2001, which thankfully isn’t very old. I could see the potential it had, so I looked past what wasn’t our style. The great thing about this house was that we were able to move right in and work on it at our pace (which has been pretty slow). Here is a comparison from what it looks like now vs. the MLS photo.
The cabinets are oak and still in very good shape. The border was one of the first things to go. We took down the scalloped piece above the sink. We also used the existing stove and dishwasher until they died. The dishwasher we just replaced last year, so it bought us some time. We swapped out the hardware, but kept the existing holes. I would have preferred different hardware hole locations, but we’re just working with what we’ve got.
After about a year in, we ripped out the countertops and backsplash. We poured our own concrete countertops and added a farmhouse sink. We also painted the entire cabinetry and took out two of the cabinets on either side of the sink. Taking those two cabinets out made it feel not so claustrophobic while standing at the sink. It opened it up more. We also added beadboard as our backsplash. This was an affordable and easy DIY project for us that matched our style more.
We added the open shelves. I love these shelves, because my Dad actually found these in an old home he was demolishing. I was happy to repurpose them. It was one really long shelf, that we had to cut to our needs.
We honestly don’t have a ton of money in our kitchen transformation. Paint made the biggest impact for this space, along with taking out the 2 cabinets on either side of the sink.
Our kitchen island. It was a farmhouse table that sat on our back patio at our old house. We knew we needed an island to fill this space, but didn’t want to spend money on having one built. Adding castors to the legs made it seem more like an island, rather than just a table. We have 3 girls and I do want to be able to seat 3 counter stools on the same side of the island eventually..so stay tuned for what I have up my sleeve.
Just a few updates and it feels like a new space.
Disclaimer: This post contains affiliate links. I may receive a commission made through these links at no extra cost to you.
KITCHEN SOURCES
Faucet (same brand, similar style..mine has been discontinued)









